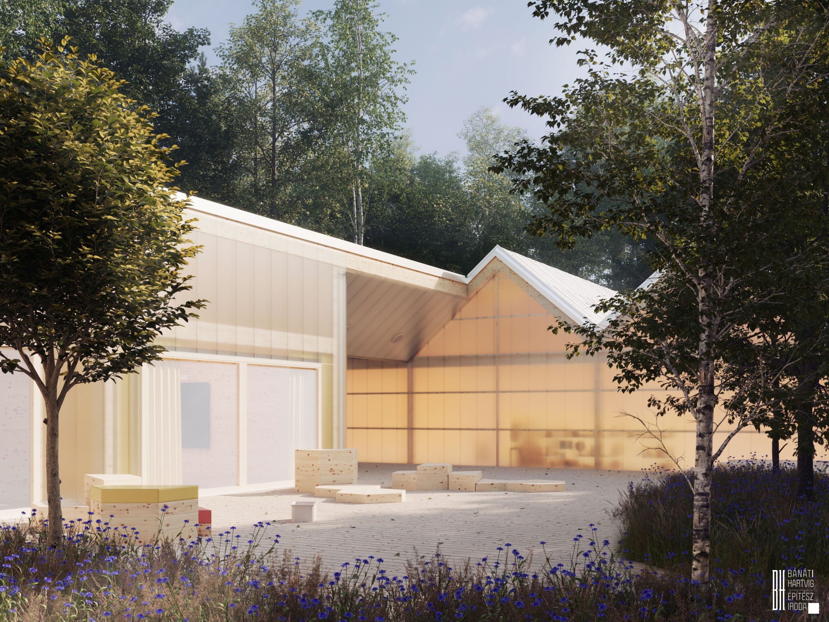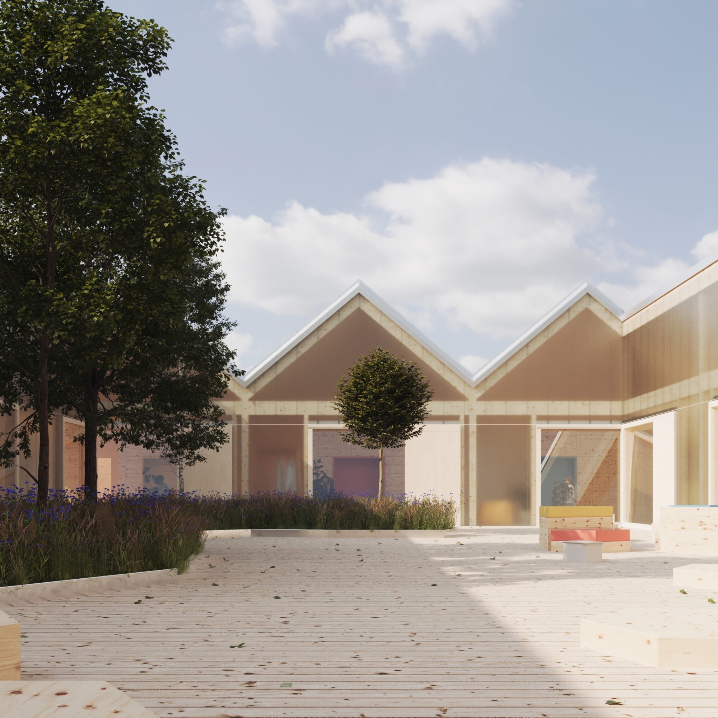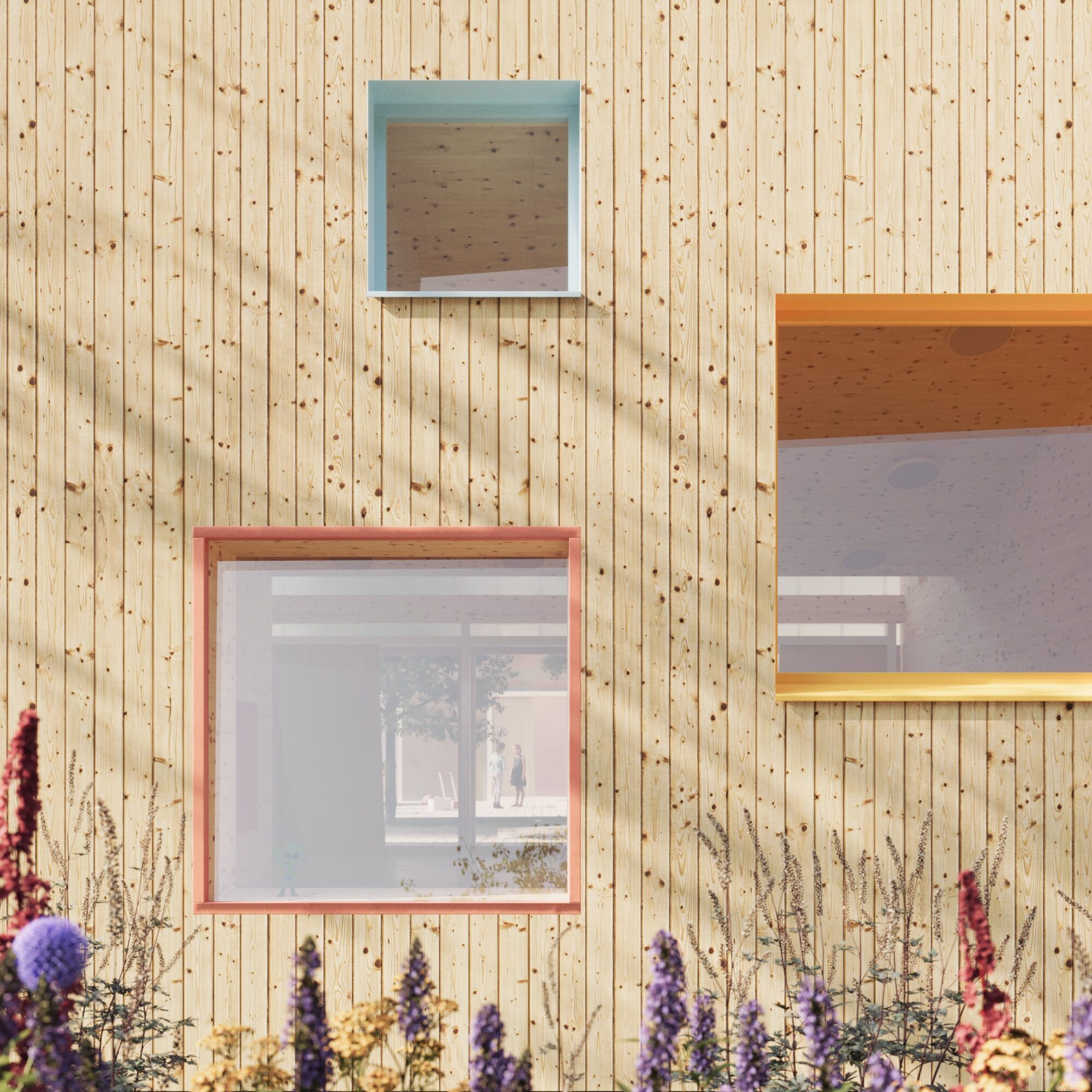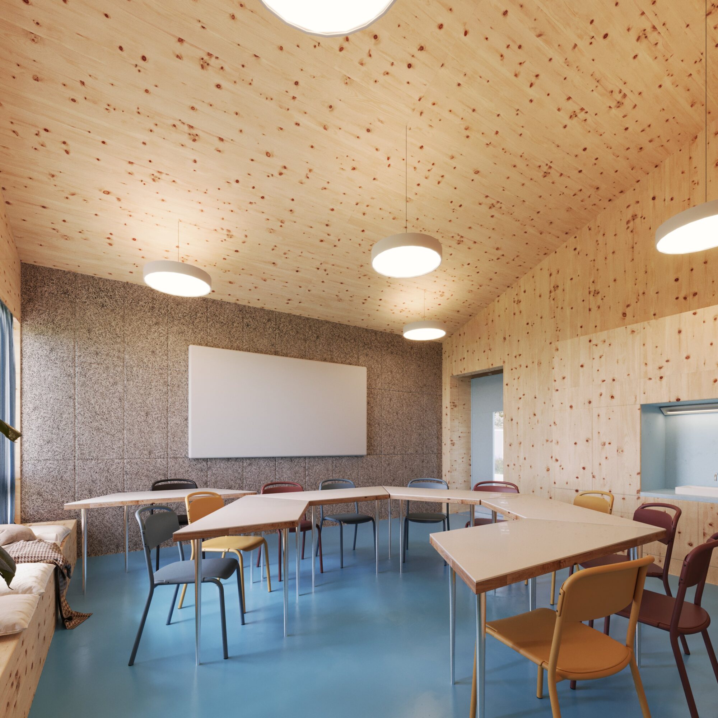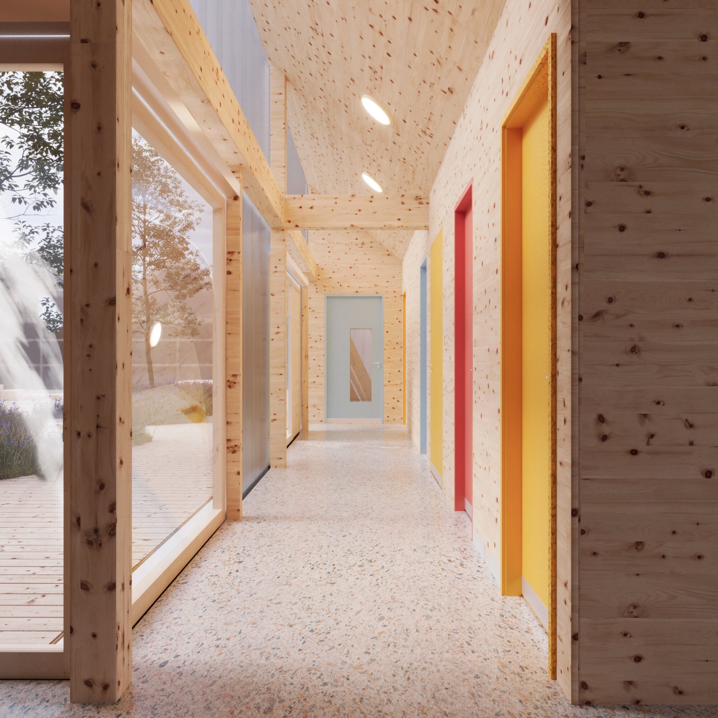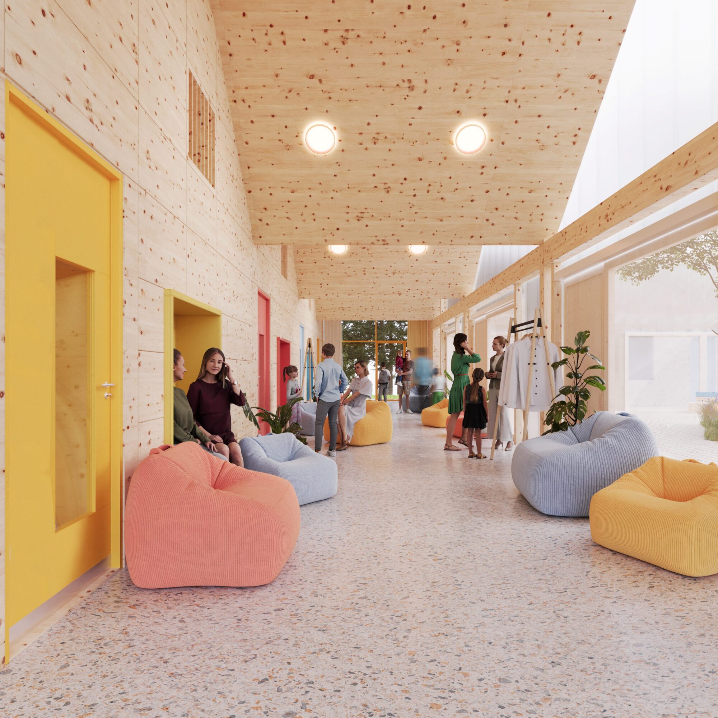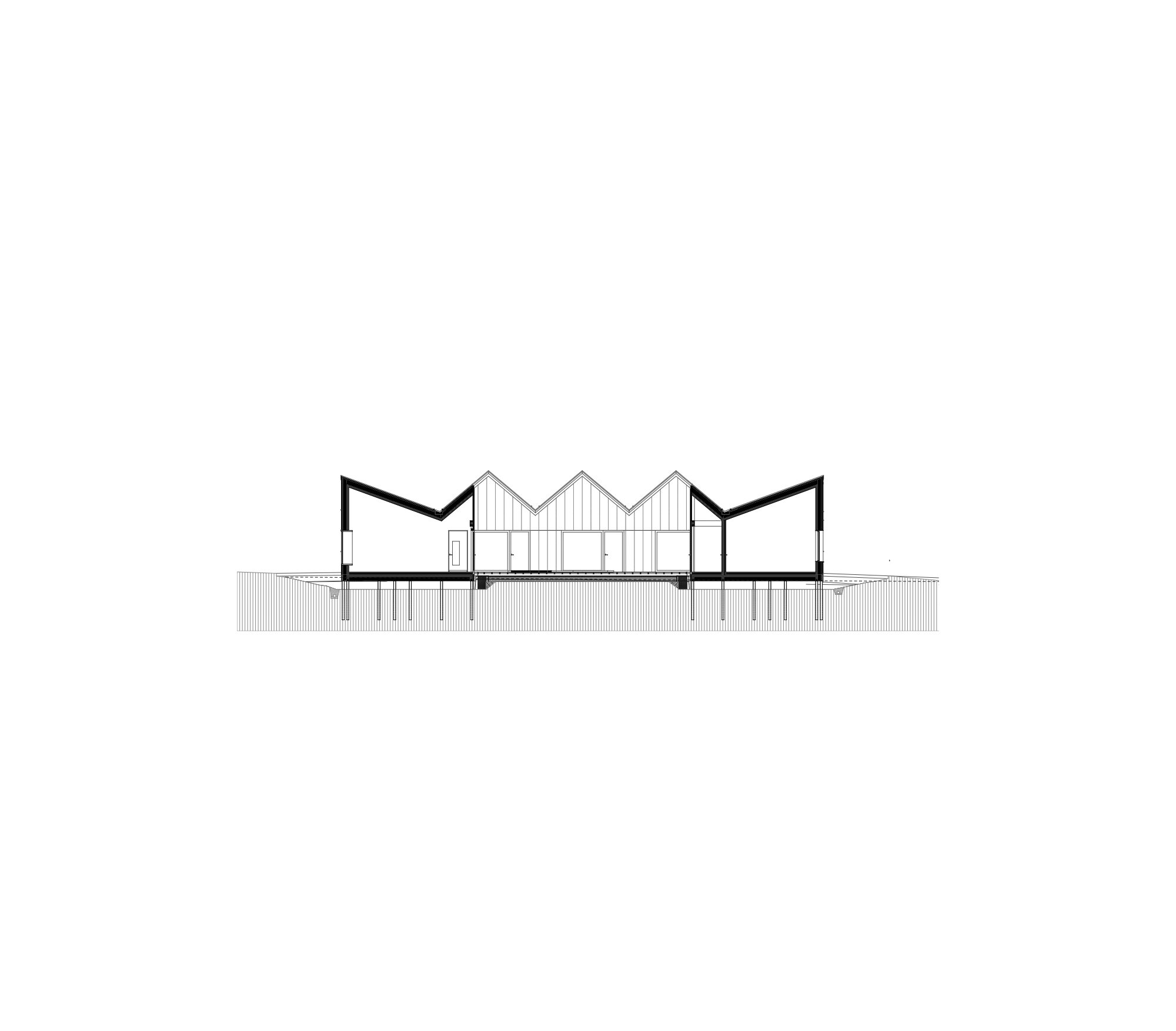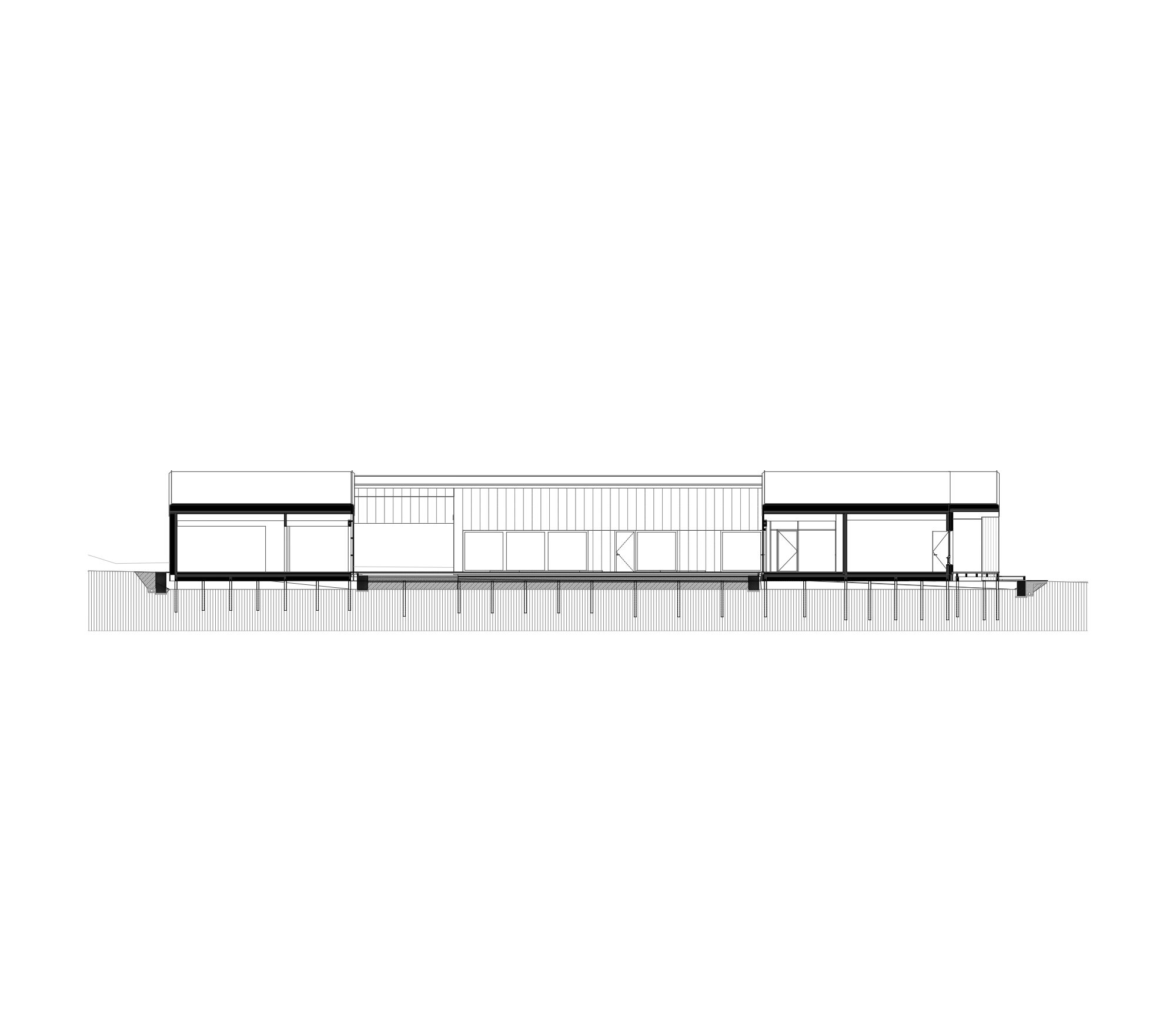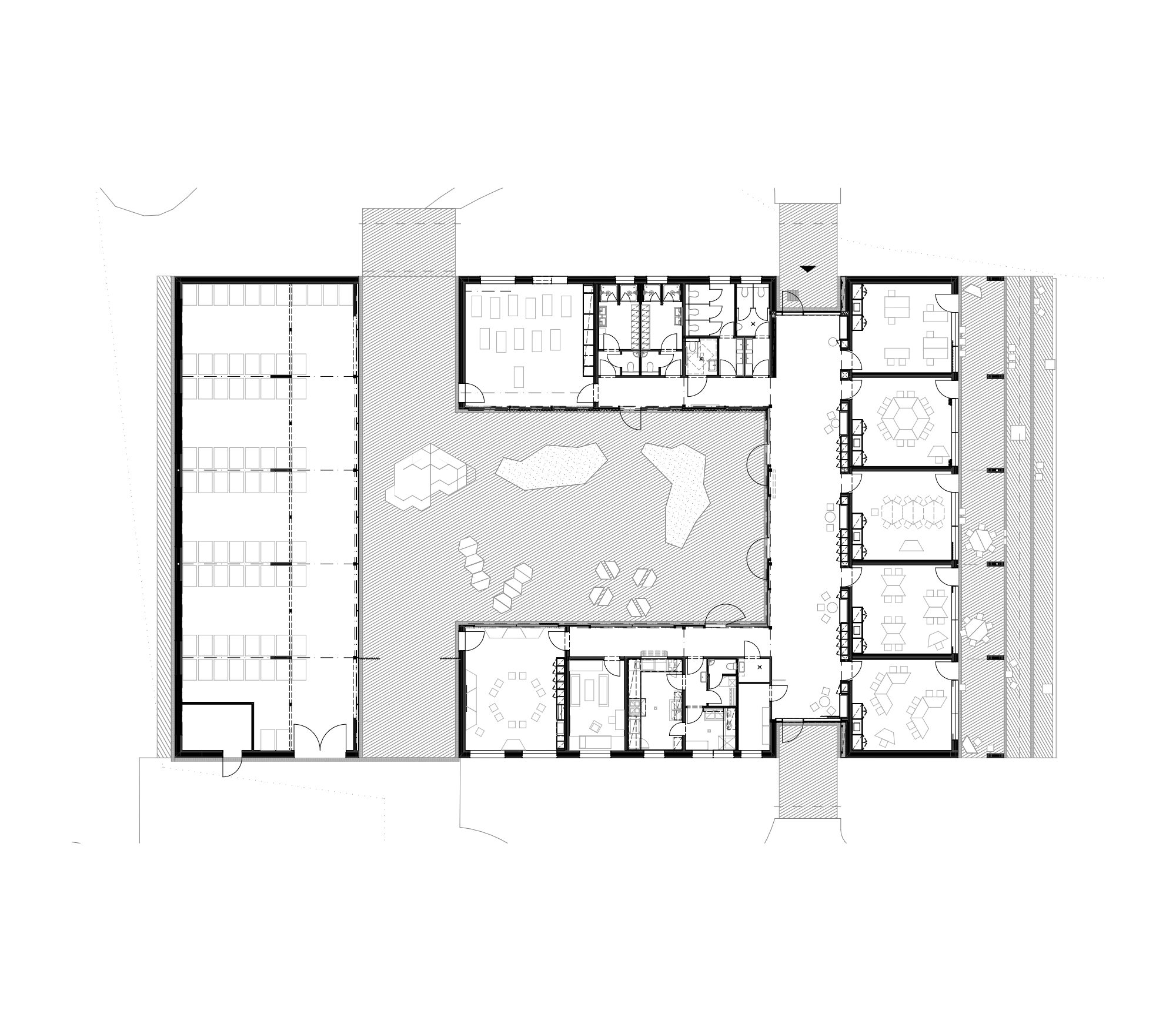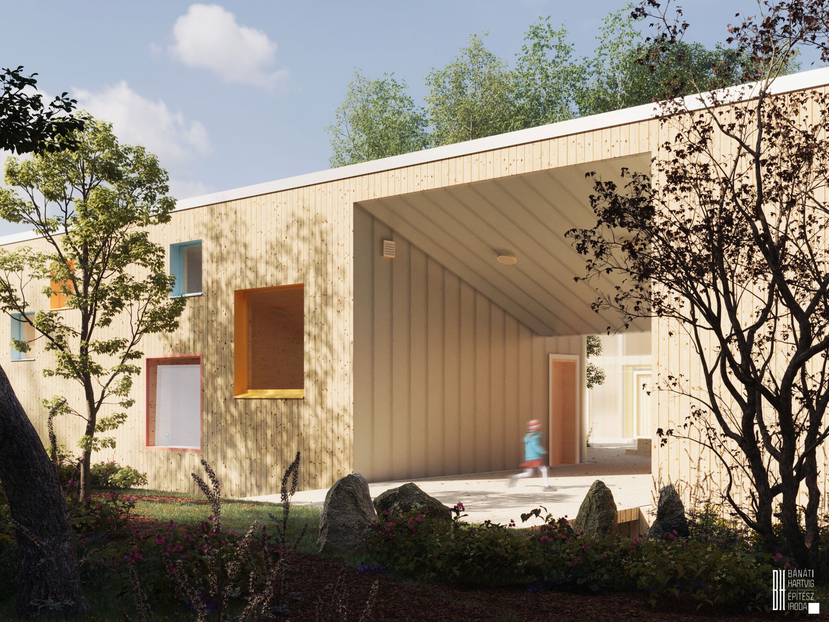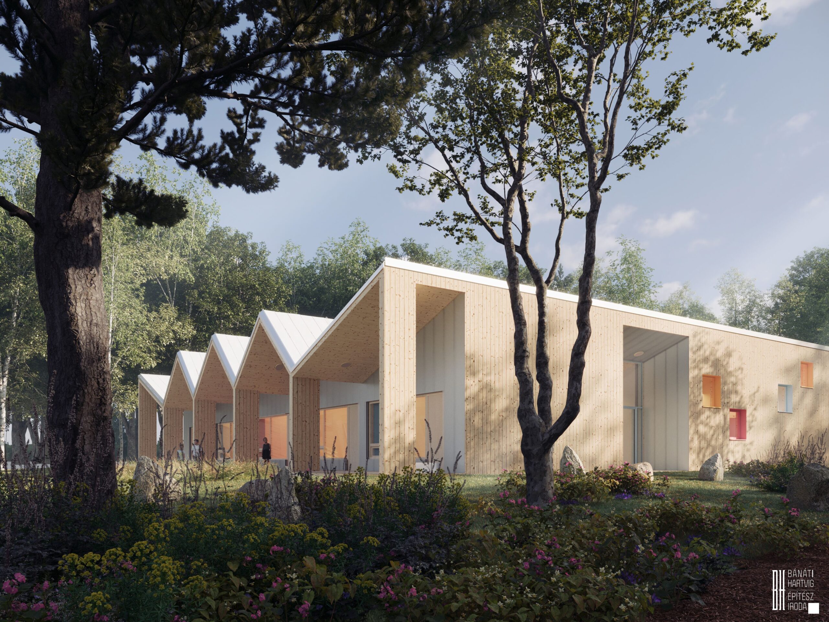
School Building in Nagymaros
Year of design
Gross floor area
Lead architect
Project leaders
Architects
Contractor
Client
Visualisation
A new unit of the Budapest School will be housed in a school building in Nagymaros, designed by our office.
In agreement with the client and the school that will lease and use the building, and in collaboration with the contractor, Hello Wood, we are creating a structure with the smallest possible environmental footprint. Through its material selection and design, the building will have a positive impact on human health, thereby contributing to the development of the school’s pupils.
The building makes significant use of three primary materials: timber, polycarbonate, and steel.
The prefabricated CLT timber structures minimise construction waste, and in the event of demolition, certain components could even be composted. The polycarbonate elements can also be recycled or reconfigured as needed. Steel is employed only in structural elements where timber could not be substituted without major compromises.
The school will be built on ground screws, eliminating the need for concrete in the foundations.
The floor plan allows for future extensions, ensuring the building can accommodate potential increases in student numbers.
